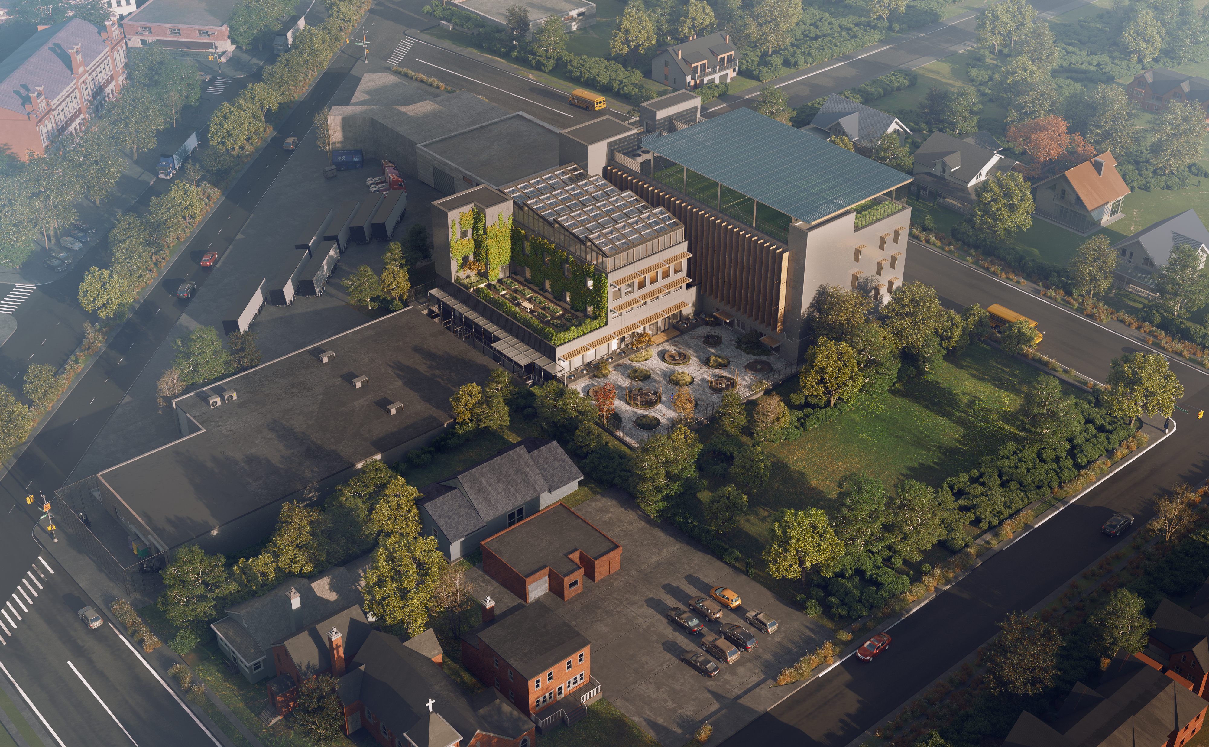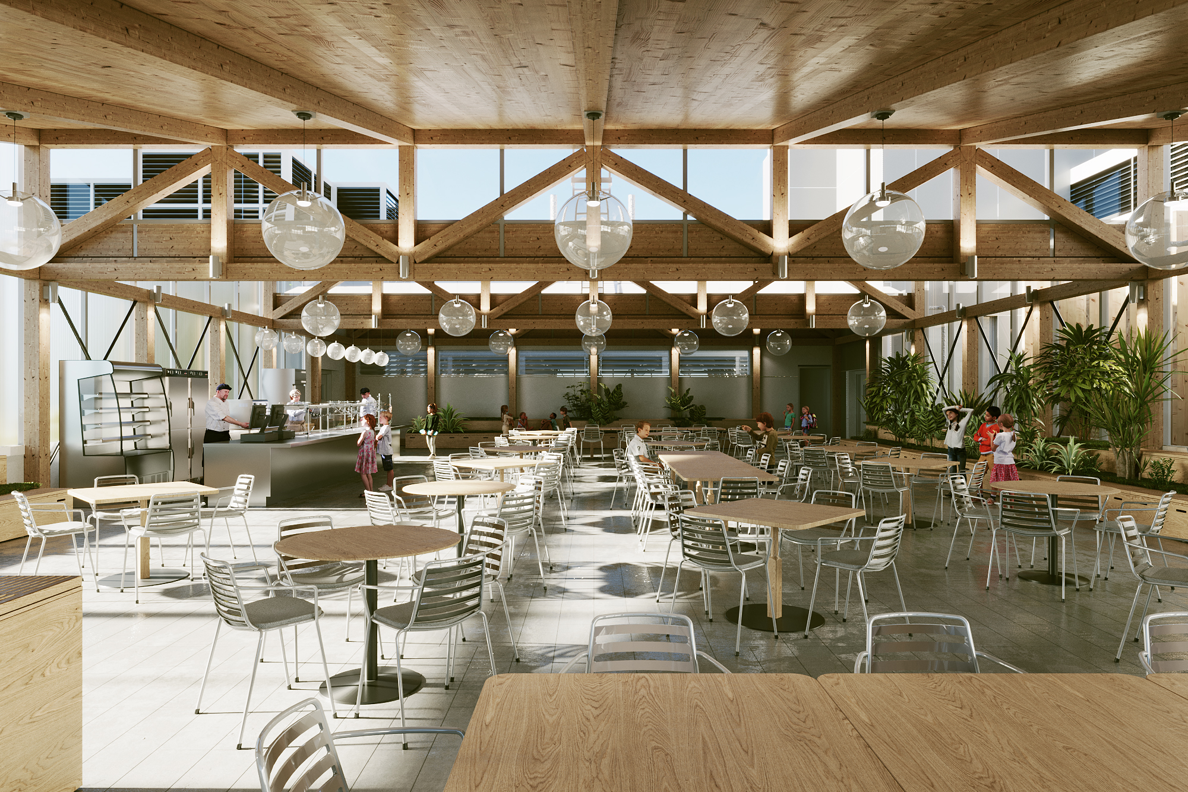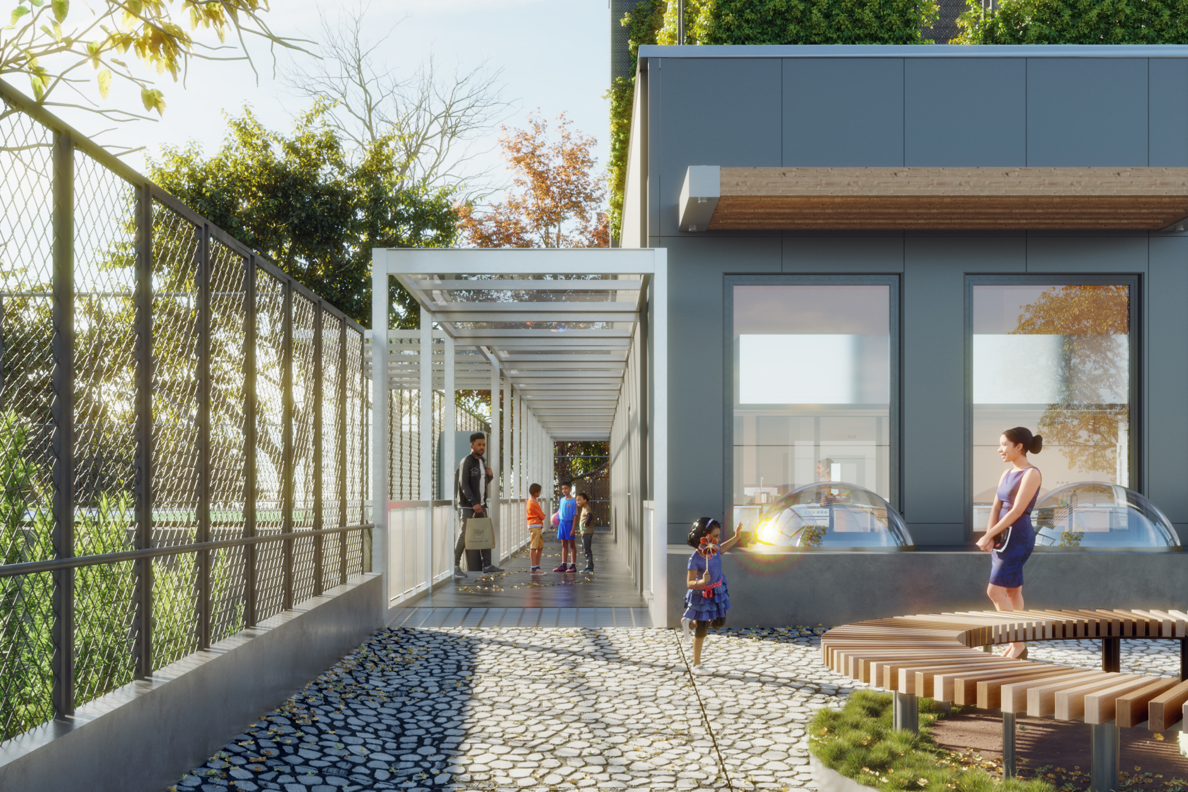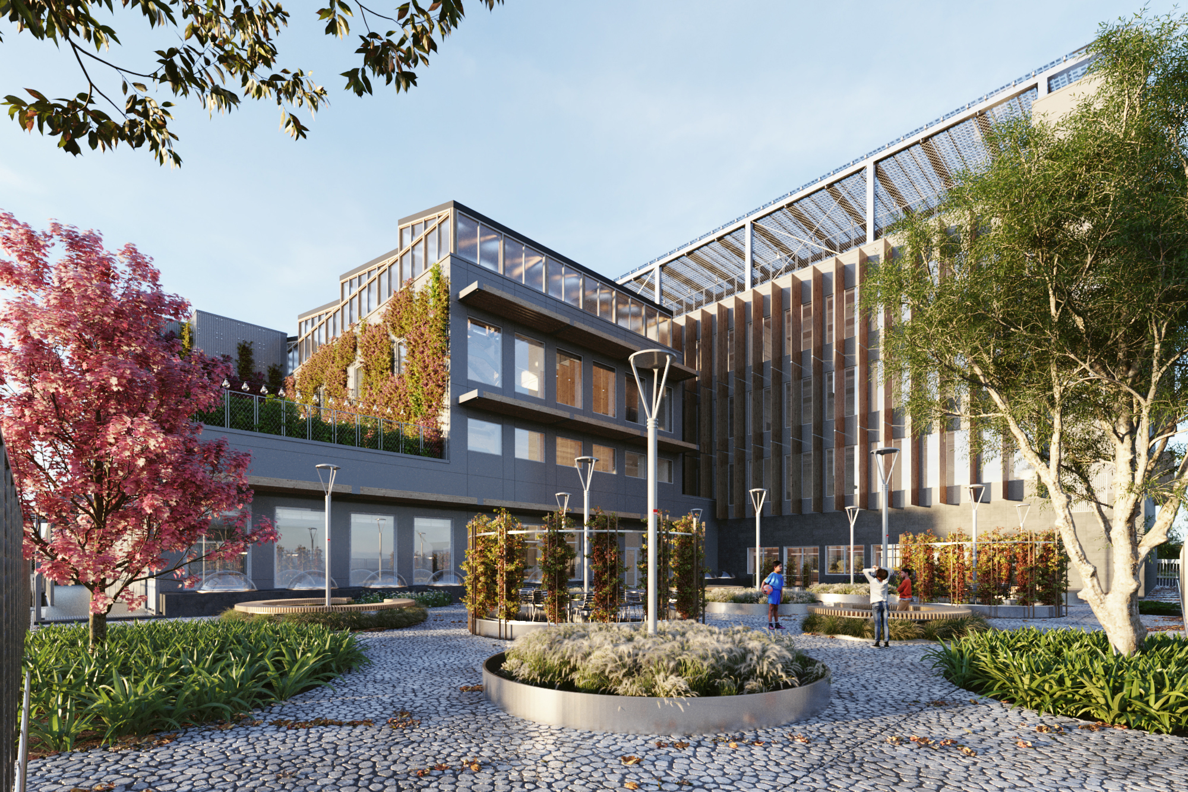EVERGREEN CHARTER SCHOOL (with VR)
Tags: Educational, Professional Work, Mass Timber
Location: Long Island, New York
Time: 2021-present
Firm: Martin Hopp Architect
Award: 2022 SLB Mass Timber Competition
One of the East Coast’s frst CLT schools, designed for a charter organization committed to sustainability and supporting their low-income community.
I joined MHA in 2021 and have worked on this project since, during which I completed the submissions for Design Development, Construction Documentation, and the SLB Mass Timber Competition.
Our design for Evergreen embraces our client’s mission of creating sustainable schools that double as assets for the entire community. Located in a low-income area, the five-story building is designed to work as an educational facility duringthe day and a community center at night and weekends.
Because the school planned to expand, we focused on creating spaces that flexibly accommodated growth. In close collaboration with the client and community, we approached the design from the inside out, identifying the spaces they needed and then developing a design that creates a safe and aesthetically distinguished school that fulfills their needs.
Softwares: Revit, Unreal Engine (Oculus Quest 2)
Renderings by Design Victor
Tags: Educational, Professional Work, Mass Timber
Location: Long Island, New York
Time: 2021-present
Firm: Martin Hopp Architect
Award: 2022 SLB Mass Timber Competition
One of the East Coast’s frst CLT schools, designed for a charter organization committed to sustainability and supporting their low-income community.
I joined MHA in 2021 and have worked on this project since, during which I completed the submissions for Design Development, Construction Documentation, and the SLB Mass Timber Competition.
Our design for Evergreen embraces our client’s mission of creating sustainable schools that double as assets for the entire community. Located in a low-income area, the five-story building is designed to work as an educational facility duringthe day and a community center at night and weekends.
Because the school planned to expand, we focused on creating spaces that flexibly accommodated growth. In close collaboration with the client and community, we approached the design from the inside out, identifying the spaces they needed and then developing a design that creates a safe and aesthetically distinguished school that fulfills their needs.
Softwares: Revit, Unreal Engine (Oculus Quest 2)
Renderings by Design Victor







